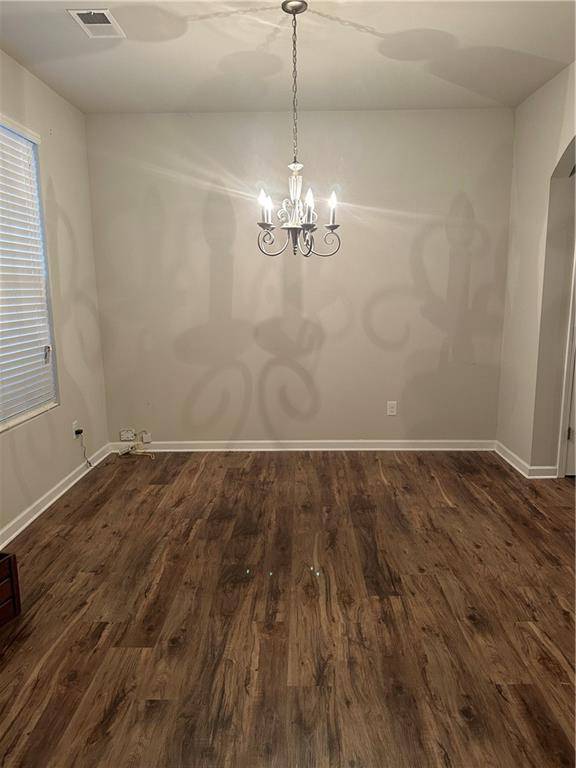3 Beds
2.5 Baths
1,768 SqFt
3 Beds
2.5 Baths
1,768 SqFt
Key Details
Property Type Single Family Home
Sub Type Single Family Residence
Listing Status Active
Purchase Type For Sale
Square Footage 1,768 sqft
Price per Sqft $157
Subdivision Rivers Station
MLS Listing ID 7603090
Style Traditional
Bedrooms 3
Full Baths 2
Half Baths 1
Construction Status Resale
HOA Fees $475/ann
HOA Y/N Yes
Year Built 2017
Annual Tax Amount $4,441
Tax Year 2024
Property Sub-Type Single Family Residence
Source First Multiple Listing Service
Property Description
This beautifully maintained 3-bedroom, 2.5-bathroom two-story home offers a thoughtfully designed living space in the sought-after Rivers Station community. Featuring hardwood floors installed just two years ago on the main level, and a fenced backyard perfect for pets or entertaining, this home checks all the boxes for easy, stylish living.
Step inside to a spacious main level with abundant natural light, ideal for hosting or relaxing. Upstairs, enjoy generously sized bedrooms, including a serene primary suite with a walk-in closet and private bath.
Located just 10 minutes from Hartsfield-Jackson Atlanta International Airport and 20 minutes to downtown Atlanta, this location is ideal for both commuters and frequent flyers. a wide variety of shopping, dining, and entertainment options.
The Rivers Station community is family-friendly and amenity-rich, featuring a clubhouse, pool, and playground-perfect for staying active and connected. Whether you're a growing family or a busy professional, you'll appreciate being close to local parks, fitness centers, and schools, with easy access to major highways and public transportation.
Don't miss the opportunity to own a move-in ready home in one of South Atlanta's most convenient and vibrant neighborhoods.
Location
State GA
County Clayton
Area Rivers Station
Lake Name None
Rooms
Bedroom Description None
Other Rooms None
Basement None
Dining Room Other
Kitchen Breakfast Room, Pantry
Interior
Interior Features Double Vanity, High Speed Internet
Heating Central, Natural Gas
Cooling Ceiling Fan(s), Central Air
Flooring Carpet, Hardwood
Fireplaces Number 1
Fireplaces Type Gas Log, Gas Starter
Equipment None
Window Features Wood Frames
Appliance Dishwasher, Gas Water Heater, Refrigerator
Laundry In Hall, Laundry Closet, Upper Level
Exterior
Exterior Feature Rain Gutters
Parking Features Attached, Garage
Garage Spaces 1.0
Fence Back Yard, Wood
Pool None
Community Features Clubhouse, Homeowners Assoc, Playground, Swim Team
Utilities Available Cable Available, Electricity Available, Natural Gas Available, Phone Available, Water Available
Waterfront Description None
View Y/N Yes
View Other
Roof Type Composition
Street Surface Concrete
Accessibility None
Handicap Access None
Porch Rear Porch
Private Pool false
Building
Lot Description Level
Story Two
Foundation Slab
Sewer Public Sewer
Water Public
Architectural Style Traditional
Level or Stories Two
Structure Type Brick Front,HardiPlank Type,Wood Siding
Construction Status Resale
Schools
Elementary Schools Northcutt
Middle Schools North Clayton
High Schools North Clayton
Others
HOA Fee Include Swim
Senior Community no
Restrictions false
Tax ID 13103A B054
Ownership Fee Simple
Financing no







