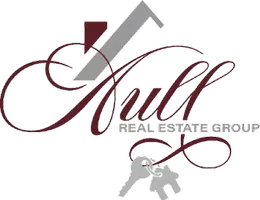$675,000
$685,900
1.6%For more information regarding the value of a property, please contact us for a free consultation.
5 Beds
3 Baths
3,313 SqFt
SOLD DATE : 02/23/2023
Key Details
Sold Price $675,000
Property Type Single Family Home
Sub Type Single Family Residence
Listing Status Sold
Purchase Type For Sale
Square Footage 3,313 sqft
Price per Sqft $203
Subdivision Briarcliff Commons
MLS Listing ID 7102906
Sold Date 02/23/23
Style Traditional
Bedrooms 5
Full Baths 3
Construction Status Resale
HOA Fees $50/ann
HOA Y/N Yes
Year Built 2004
Annual Tax Amount $6,675
Tax Year 2021
Lot Size 5,227 Sqft
Acres 0.12
Property Sub-Type Single Family Residence
Source First Multiple Listing Service
Property Description
“Location, location, location" Convenient to I-85 and I-285, close by new Emory Healthcare facilities at Northlake. This one-owner immaculately maintained home has one bedroom on the main level, three more bedrooms upstairs for a total 4Br, 3baths, plus office, formal dining room and adjacent formal living room, chef's kitchen with view to open two-story family room with fireplace perfect for entertaining. Full basement, trellis covered deck overlooking a fenced backyard with water feature, the yard has state-of-the-art wifi connected watering system and there is much more. A full aerial and walk-through video is available on Vimeo by searching the address. A virtual dollhouse walk-through is available on Asteroom and on the Realtor Site. Make appointments through Showing Time. Offers will be worked in order received. Agents and Buyers are encouraged to view photos, videos and the virtual tour - Ask your agent for more information on showings.
Location
State GA
County Dekalb
Area Briarcliff Commons
Lake Name None
Rooms
Bedroom Description Oversized Master, Sitting Room
Other Rooms None
Basement Bath/Stubbed, Exterior Entry, Full, Interior Entry, Unfinished
Main Level Bedrooms 1
Dining Room Seats 12+, Separate Dining Room
Kitchen Breakfast Bar, Breakfast Room, Cabinets Stain, Eat-in Kitchen, Pantry Walk-In, Stone Counters, View to Family Room
Interior
Interior Features Bookcases, Cathedral Ceiling(s), Crown Molding, Double Vanity, Entrance Foyer 2 Story, High Ceilings 9 ft Main, High Speed Internet, Low Flow Plumbing Fixtures, Tray Ceiling(s), Vaulted Ceiling(s), Walk-In Closet(s)
Heating Central, Forced Air, Natural Gas, Zoned
Cooling Ceiling Fan(s), Central Air, Zoned
Flooring Carpet, Ceramic Tile, Hardwood
Fireplaces Number 2
Fireplaces Type Factory Built, Family Room, Master Bedroom
Equipment Irrigation Equipment
Window Features Bay Window(s), Insulated Windows, Plantation Shutters
Appliance Dishwasher, Disposal, Double Oven, Gas Cooktop, Gas Oven, Gas Water Heater, Microwave, Range Hood, Refrigerator, Self Cleaning Oven
Laundry Laundry Room, Upper Level
Exterior
Exterior Feature Courtyard, Lighting, Private Yard, Rear Stairs
Parking Features Attached, Driveway, Garage, Garage Door Opener, Garage Faces Front
Garage Spaces 2.0
Fence Back Yard, Fenced, Privacy, Wood
Pool None
Community Features None
Utilities Available Cable Available, Electricity Available, Natural Gas Available, Phone Available, Sewer Available, Underground Utilities, Water Available
Waterfront Description None
View Y/N Yes
View City
Roof Type Composition, Ridge Vents, Shingle
Street Surface Asphalt
Accessibility None
Handicap Access None
Porch Covered, Deck, Front Porch, Patio
Total Parking Spaces 4
Private Pool false
Building
Lot Description Back Yard, Front Yard, Landscaped, Sprinklers In Front, Sprinklers In Rear
Story Two
Foundation Concrete Perimeter
Sewer Public Sewer
Water Public
Architectural Style Traditional
Level or Stories Two
Structure Type Brick Front, Brick Veneer, HardiPlank Type
Construction Status Resale
Schools
Elementary Schools Henderson Mill
Middle Schools Henderson - Dekalb
High Schools Lakeside - Dekalb
Others
Senior Community no
Restrictions false
Tax ID 18 208 02 031
Acceptable Financing 1031 Exchange, Cash, Conventional, FHA, VA Loan
Listing Terms 1031 Exchange, Cash, Conventional, FHA, VA Loan
Special Listing Condition None
Read Less Info
Want to know what your home might be worth? Contact us for a FREE valuation!

Our team is ready to help you sell your home for the highest possible price ASAP

Bought with PalmerHouse Properties







